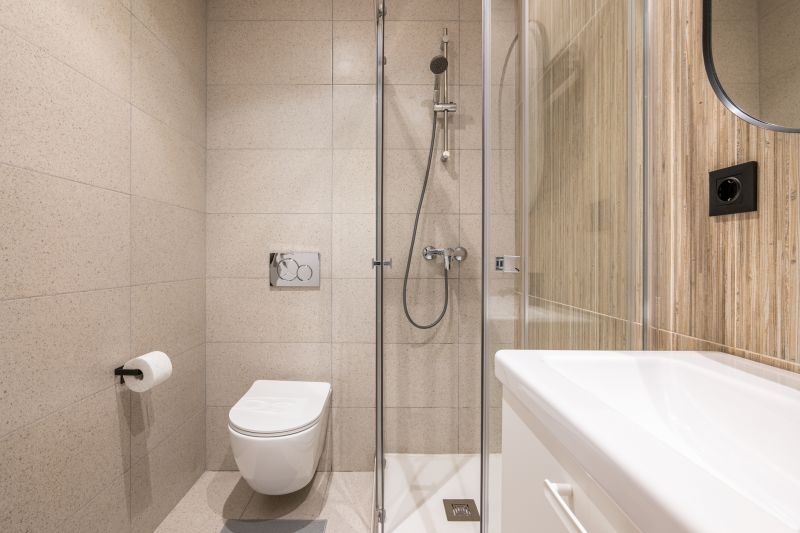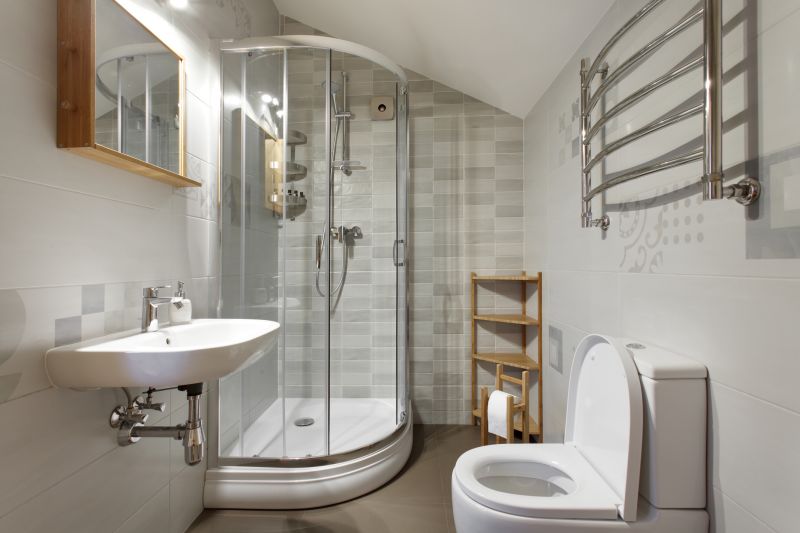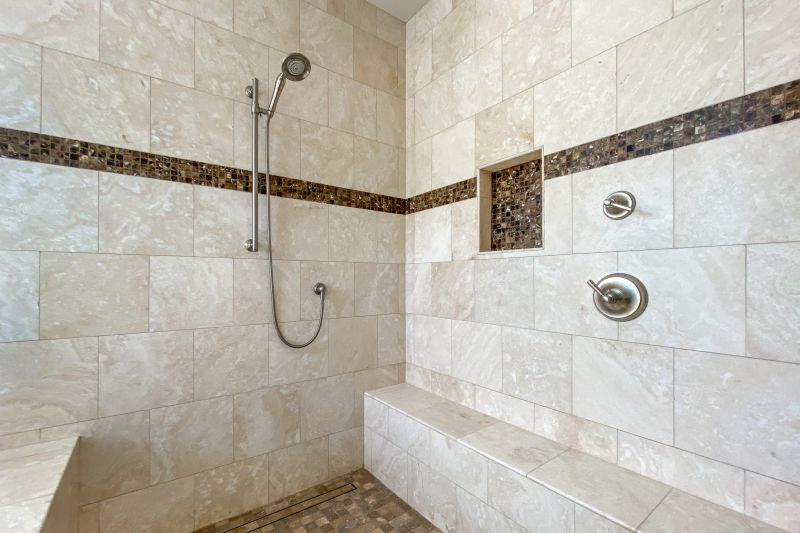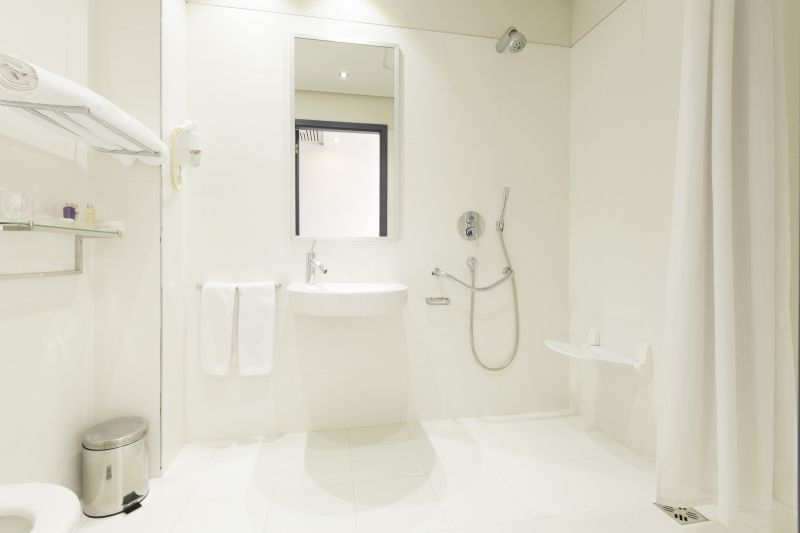Optimized Shower Arrangements for Small Bathrooms
Corner showers utilize an often underused space in small bathrooms. They typically feature a quadrant or angled enclosure that fits neatly into a corner, freeing up more floor space for other fixtures or storage. These layouts are ideal for maximizing room usability without sacrificing style.
Sliding doors are a popular choice in small bathroom showers as they do not require additional space to open outward. This design allows for easier movement and access, especially in tight spaces, while maintaining a sleek, modern look.

A compact walk-in shower with glass panels creates an open and airy feeling, making the room appear larger. Minimalist fixtures and neutral tiles enhance the sense of space.

This layout maximizes corner space with a glass enclosure, providing a seamless look that visually expands the bathroom. The transparent glass allows light to flow freely, enhancing openness.

Incorporating built-in shelves into small shower designs offers storage without cluttering the space. This layout keeps essentials within reach while maintaining a clean appearance.

Using wall-mounted fixtures and a corner drain can optimize space in small showers. These features reduce clutter and streamline the overall design.
Optimizing a small bathroom shower layout involves selecting fixtures and materials that enhance the sense of space. Clear glass enclosures and light-colored tiles reflect light, making the room feel larger. Incorporating vertical storage options, such as wall-mounted shelves or niches, helps keep the floor area open and uncluttered. Additionally, choosing a shower with a low-profile base can contribute to a more spacious appearance. These design principles ensure that every inch of the small bathroom is utilized efficiently without sacrificing style.
| Layout Type | Key Features |
|---|---|
| Corner Shower | Fits into corner, maximizes space, often includes glass enclosure |
| Walk-in Shower | Open design, minimal framing, enhances room openness |
| Sliding Door Shower | Space-saving door mechanism, easy access |
| Neo-angle Shower | Triangular shape, ideal for tight corners |
| Shower with Built-in Storage | Niches or shelves integrated into walls |
Incorporating various layout options and design ideas allows for customization based on individual preferences and spatial limitations. Whether opting for a corner shower, a walk-in configuration, or a space-efficient neo-angle design, thoughtful selection of fixtures and materials enhances both functionality and aesthetics. Small bathroom shower layouts should prioritize ease of access, storage, and visual openness to create a comfortable and stylish environment.
Attention to detail in small bathroom shower design can transform a compact space into a functional retreat. Proper lighting, strategic tile choices, and clever fixture placement are essential elements. With the right approach, small bathrooms can achieve a modern, spacious feel that meets all practical needs while maintaining visual harmony.

